


Welcome To Hiranandani Highland
A part of Hiranandani Gardens in Powai, Hiranandani Highland is a residential address crafted to pamper you with every luxury and convenience. Its spacious and ultra-lavish 2 and 3 BHK residences are furnished seamlessly with recessed lighting, lush bath fittings, and large balconies. The property also offers extraordinary amenities - an adventure wall, meditation park, sculpture garden, amphitheatre, swimming pool with deck - being a mere few. The numerous green lawns, lovely meadows, and retreat-like seating alcoves further embellish the value of this property.
The beautiful vicinity of Powai only offers more advantages to this project as it is close to the finest institutions, healthcare, and entertainment. Galleria Mall, SM Shetty School, and IIT Bombay are all within 5 minutes of the property. Further being close to JVLR (8 mins) and LBS Marg (15 mins), it provides easy access to the western suburbs, Thane, and business spaces of Kanjurmarg, SEEPZ, and BKC. Overall - Hiranandani Highland is prized to be an iconic edifice amid such a charming locale, which will bring a true blue-blood lifestyle for the privileged few.
Highland is a part of Rockridge Greens
◾3.5 acres of internationally Designed Landscape
◾6 well-defined zones with 30+ lifestyle amenities
◾Designed by Site Concepts International, Singapore

PROPERTY
RESEDENTIAL

TOTAL TOWERS
5

FLOORS
23 floors each

APARTMENTS
2 & 3 BED RESIDENCES

AREA
HOMES FROM
564 SQ. FT.

POSSESSION
Under Construction
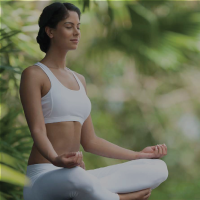
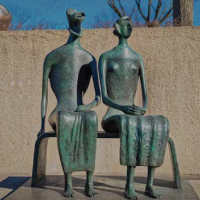
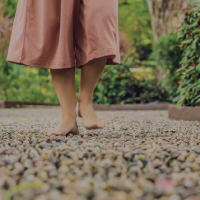

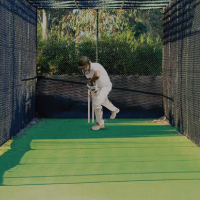


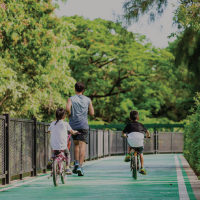
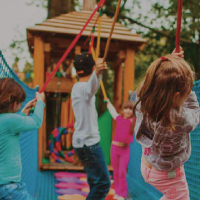
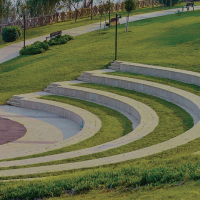
| Unit Type | Total Carpet Area | Special Offer |
|---|---|---|
| 2 BHK | 541.86 Sq.Ft. to 594.07 Sq.Ft. | |
| 3 BHK | 750.68 Sq. Ft. to 755.20 Sq.Ft. |







Hiranandani Developers isn't just about bricks and mortar; it's about a commitment to luxury that transcends time. Each project is a masterpiece, a symphony of opulence and aesthetics, meticulously curated to offer an unparalleled lifestyle experience.
With a portfolio that includes over a hundred projects, Hiranandani Developers brings dreams to life. They offer a wide range of properties, from upscale residential spaces that set new standards for comfort to vibrant commercial centers that exemplify business excellence. Their creations cater to a broad spectrum of aspirations.

Address: At Powai, Mumbai
Evernest Realty is a leading real estate provider with a rich tradition of unrivalled growth and trusted reputation. Evernest is committed to streamlining the home-buying process, ensuring that real estate transactions are dependable, trustworthy, and free from complications. Our platform is designed to promote esteemed partner brands, facilitating their outreach to the intended audience through transparent and efficient promotional strategies.
Disclaimer: Hiranandani Highland is not the official website of the developer, it belongs to authorised channel partner – Evernest Realty LLP, and is used for information & marketing purposes only. All rights for logo & images are reserved by the developer. By using or accessing this website you agree with the disclaimer without any qualification or limitation. By accessing this website, the viewer confirms that the information including brochures and marketing collaterals on this website are solely for informational purposes only and the viewer has not relied on this information for making any booking/purchase in any project of the company.
Channel Partner RERA NO: A51800023794